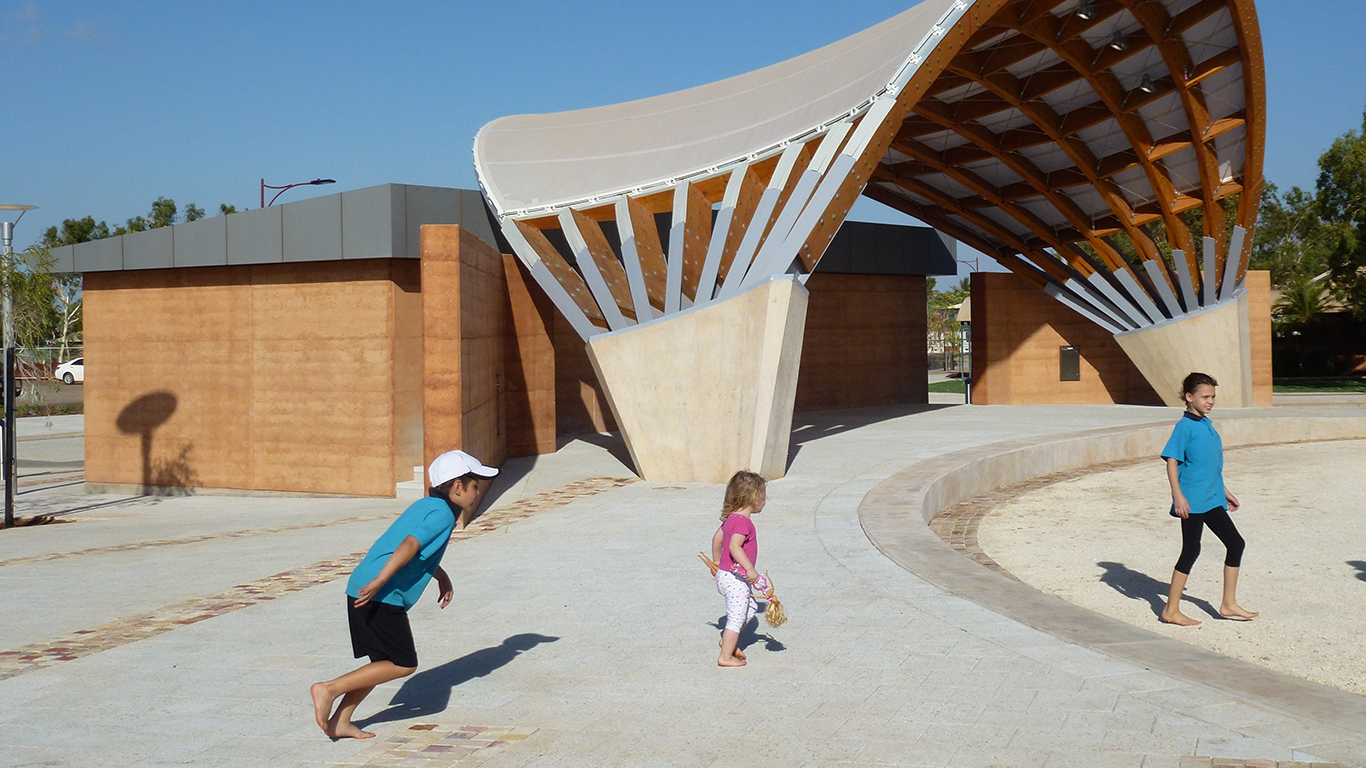SELECTED PROJECTS





ATC Studio is an architecture and design led studio with expertise in the use of engineered, plantation and native timber. The studio works across all construction types and scales in the public and private sector. Based in Perth, Western Australia, ATC concentrates upon the design and delivery of cost effective projects to rural, remote and inner city sites.
The studio aims to exploit the material and structural properties of both engineered and plantation timbers to position the resource as a sustainable and reliable solution for the future of the design and building industries.
South Hedland Performance Shell
The performance shell at South Hedland is located in the new town centre square, on the edge of a small landscaped park containing a shallow bowl that is the seating arena for the stage. The structure serves as a venue for local and visiting music and theatre performances and is acts as an important public space throughout the year.
The project is located 1650kms north of the Perth metro area and as a result was entirely prefabricated from digital models developed by ATC Studio. The LVL superstructure was shipped partially assembled to site and was erected in three days and the membrane fitted and tensioned in a further two days. The rammed earth ancillary buildings house green rooms and storage facilities serving the arena and the park.
Professional Services
ATC will design, source materials, fabricate and assist in construction and installation of projects. We work closely with our structural engineers, timber fabricators, saw millers and forestry partners to ensure an efficient and resource effective project sequence.
Pingelly Cultural and Recreation Centre
40 year old Yellow stringy bark plantation timber from the South West of Western Australia will form the deck, external cladding, flooring, wall panelling and ceilings of this project located in the Shire of Pingelly, in the West Australian Wheat Belt. The project brings together clubrooms and social venues and service areas for a wide variety of sports and cultural activities in the town.
UWA Future Farm House
The Ridgefield Farmhouse is a modular construction which comprises 14 fullly equipped modules which were shipped to site and erected on the brearer platofrm one Saturday morning. Located on a 4600 acre farm in the West Australian Wheat Belt, the farmhouse is sited to command long views over the property to the north and the west and is protected from hot summer easterly winds and cold winter southerly winds.
Originally designed as a display home located in a metropolitan showroom by ORA architects, ATC re-purposed the modules for a rural environment on the UWA Future Farm 2050 site. The house is fully autonomous in power and water.